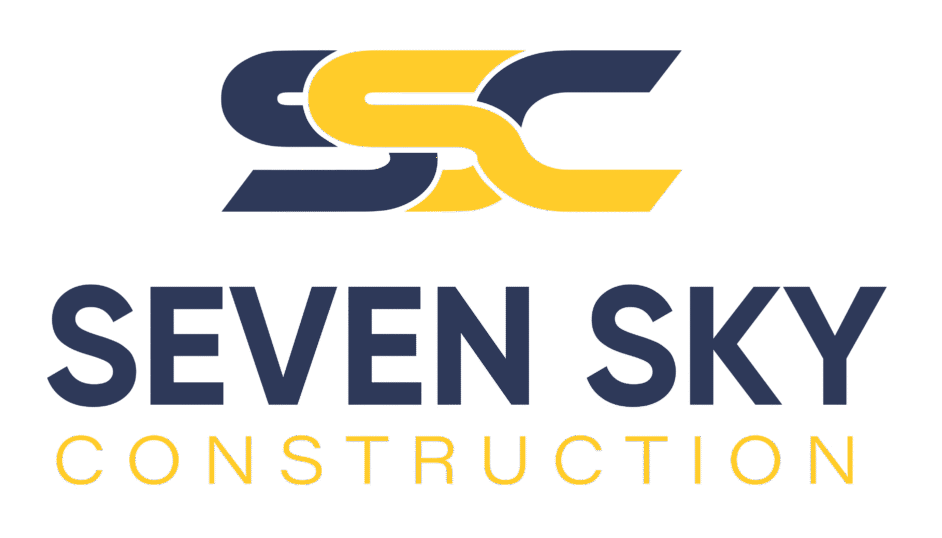Modern Kitchen Renovation
Service Details
Comprehensive Kitchen Renovations
We offer custom and semi-custom cabinetry in solid wood, thermofoil and MDF finishes—complete with soft-close hinges and pull-out pantry solutions. Choose from a wide selection of countertops, including quartz, granite, marble and butler-block. Our backsplash tile options range from classic subway and ceramic to glass mosaic and natural stone, giving your kitchen a unique focal point.
Brighten your space with layered lighting solutions—recessed cans, under-cabinet LED strips, statement pendants and track fixtures. We integrate energy-efficient, smart appliances (induction cooktops, ENERGY STAR® refrigerators, built-in microwaves) for peak performance and style. Underfoot, select from hardwood floors, porcelain tile or waterproof luxury vinyl plank, all installed to withstand heavy traffic and spills.
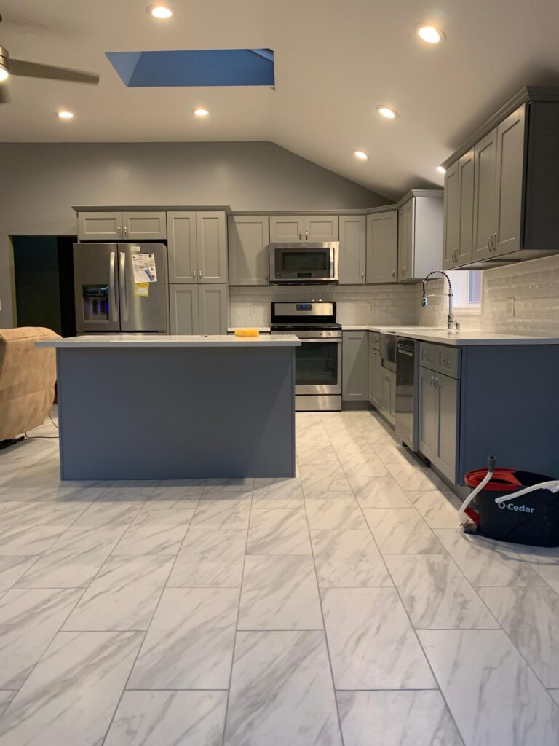
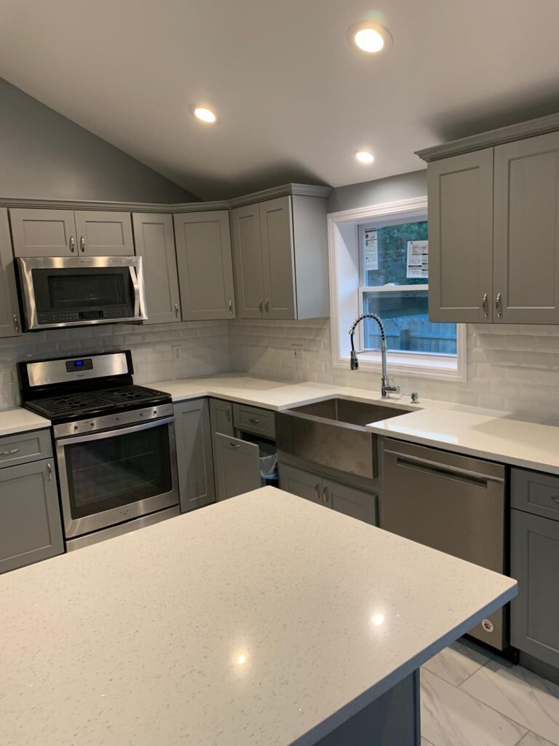
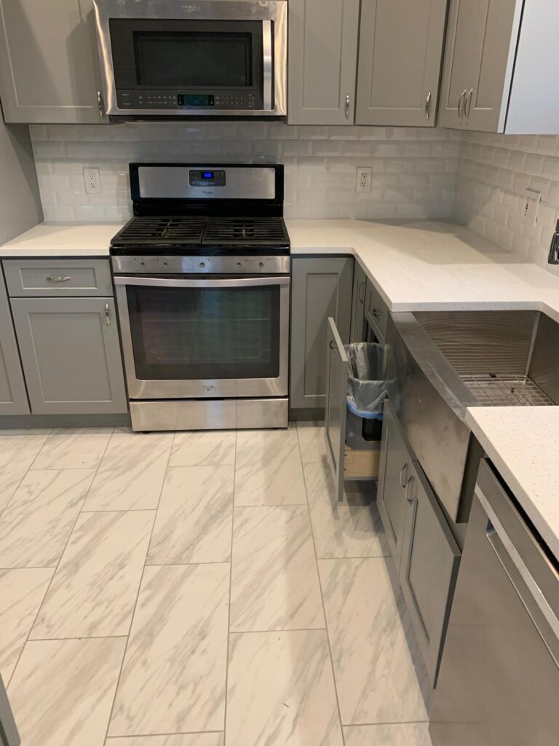
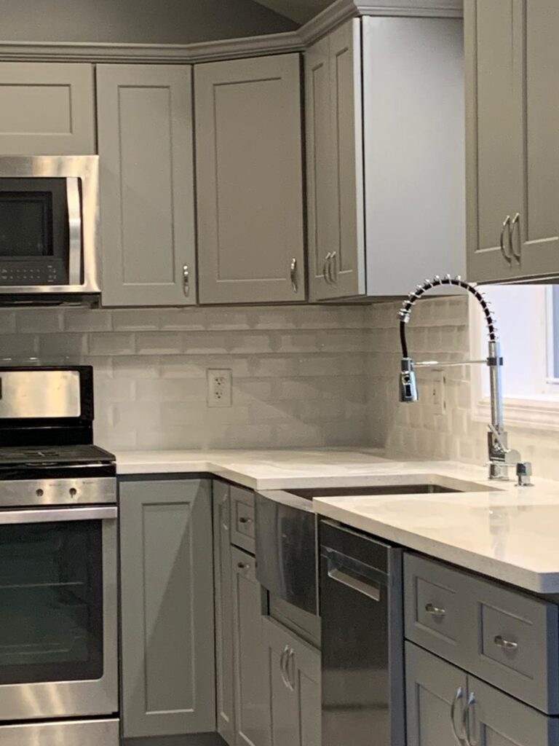
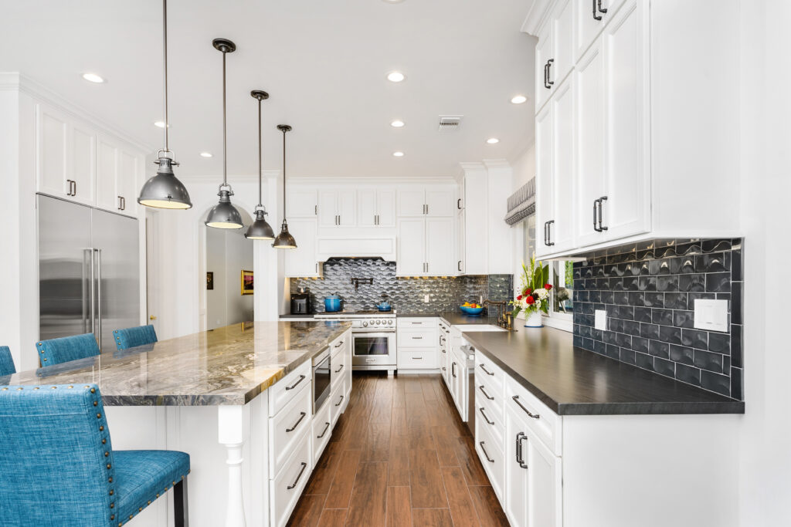
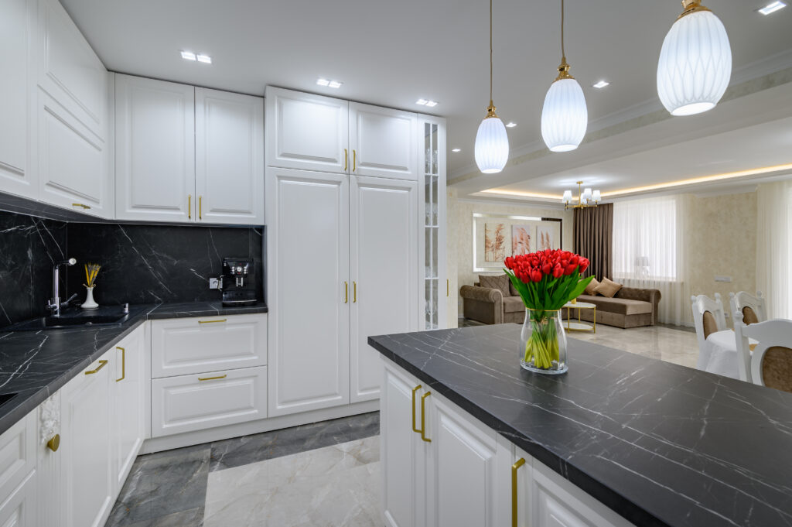
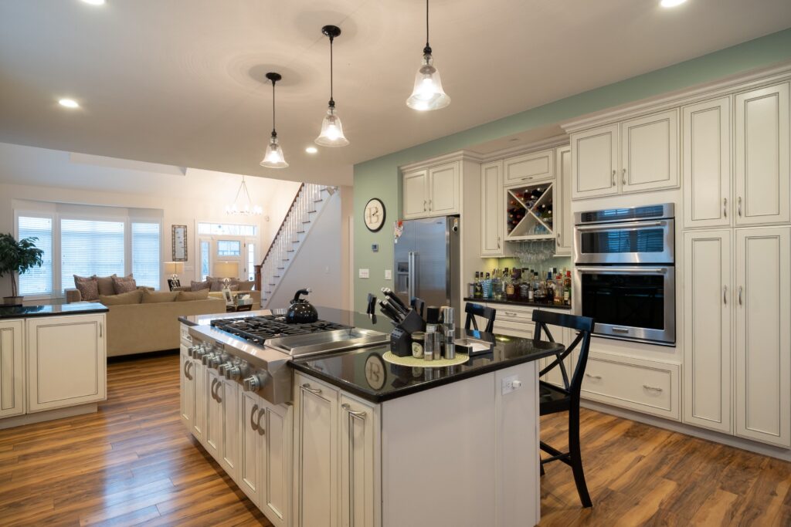
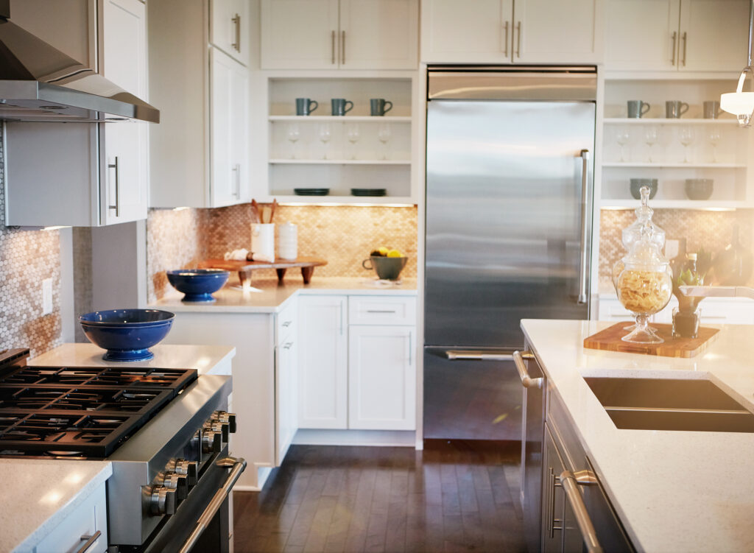
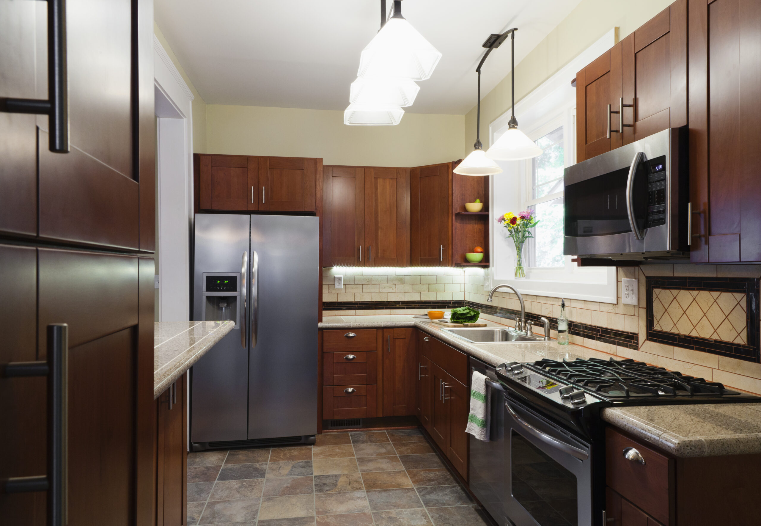
Every project starts with a complimentary on-site or virtual design consultation and 3D kitchen planning. We’ll guide you through material selections, color palettes and budget-friendly options—then deliver a transparent, line-item estimate so you know exactly where your investment goes.
As fully licensed and insured kitchen remodel contractors, we pride ourselves on on-time project delivery and meticulous craftsmanship. Our team manages permits, code compliance and daily clean-ups—so you enjoy a hassle-free remodeling experience and a beautiful, functional kitchen that adds value to your home.
